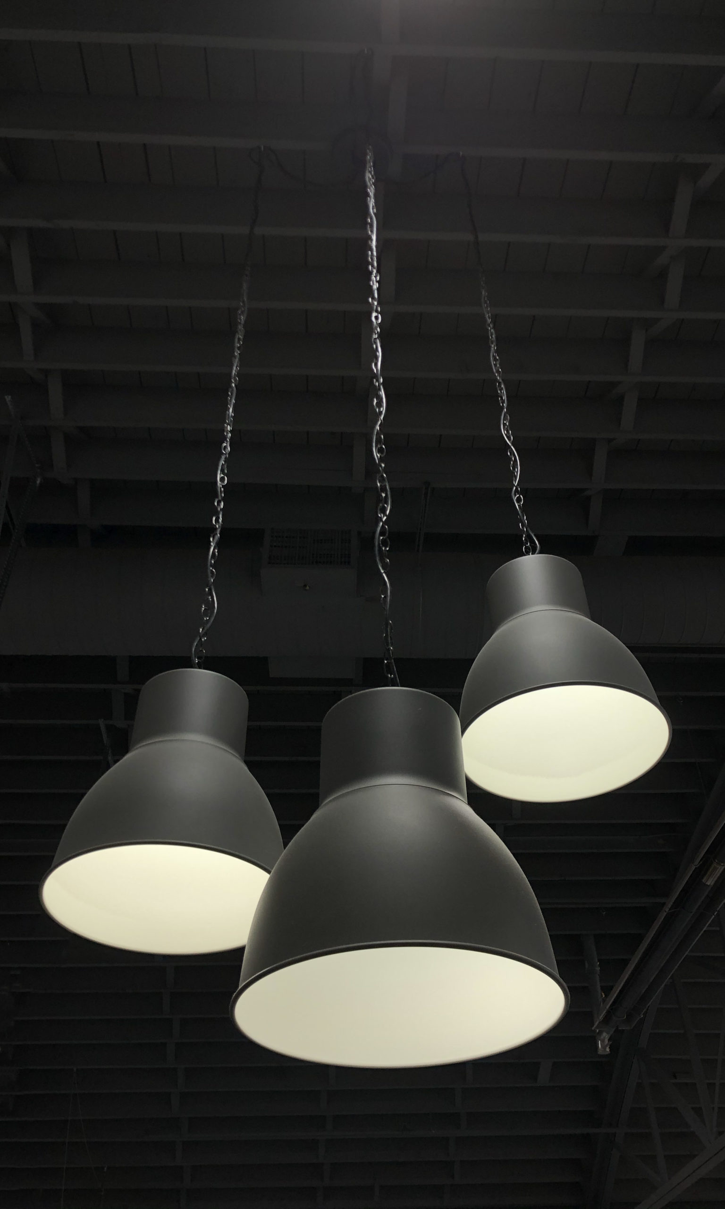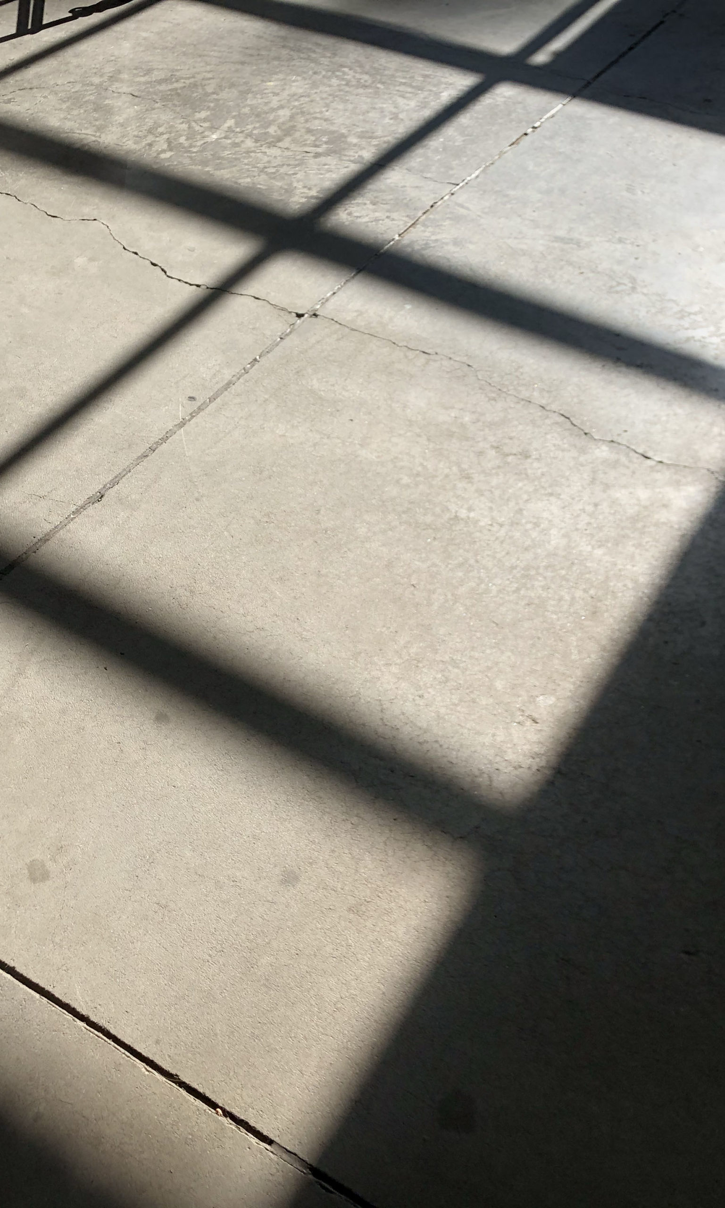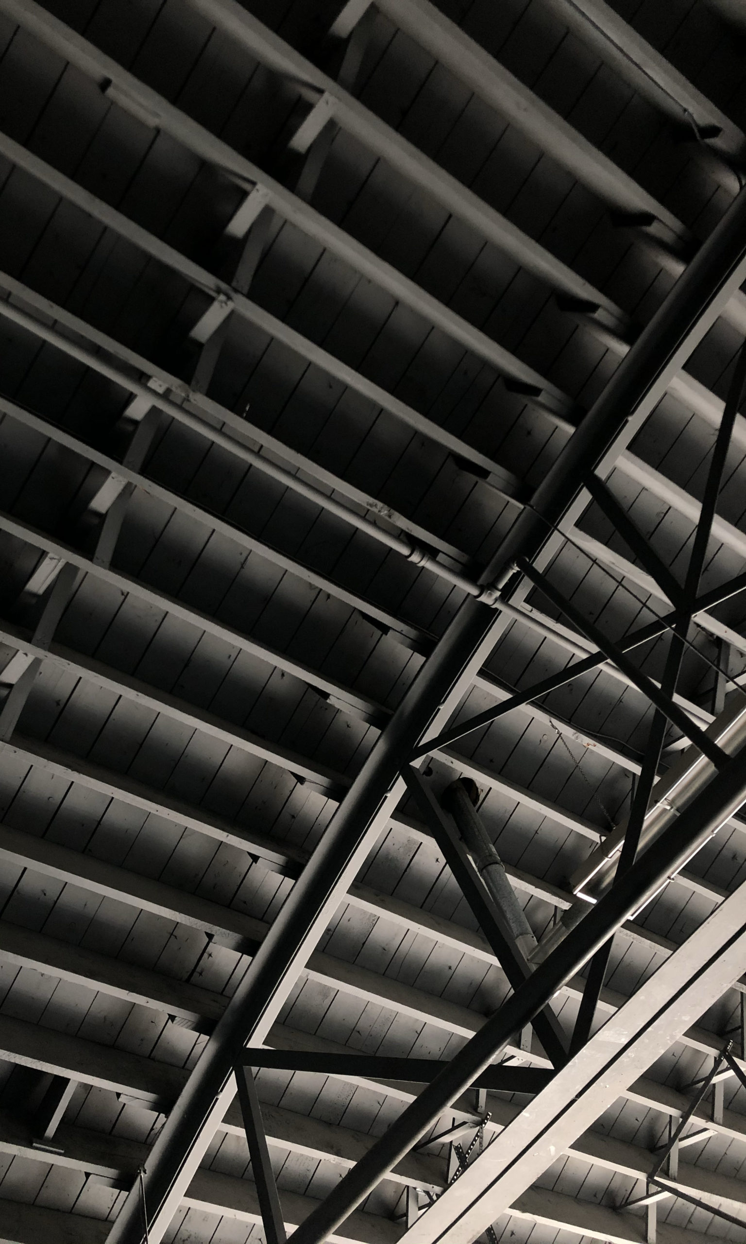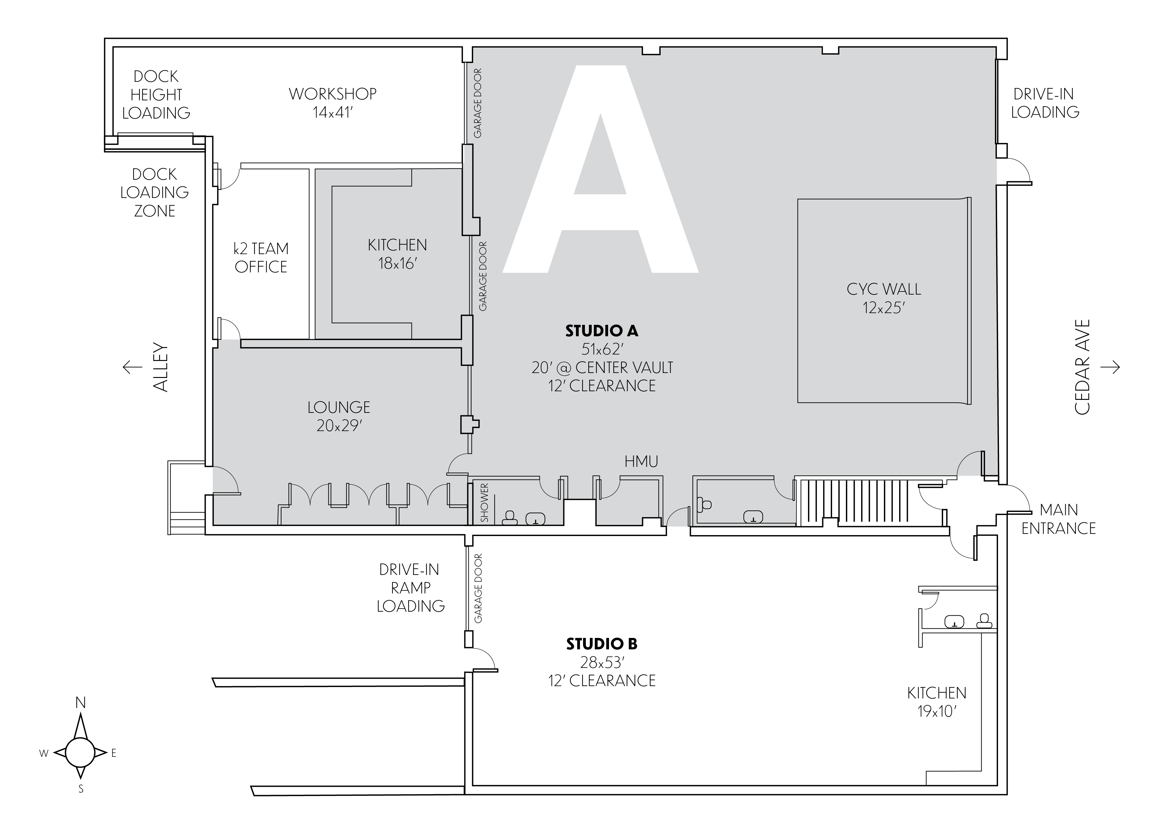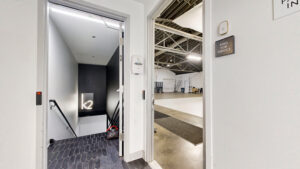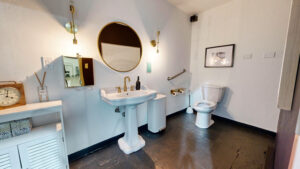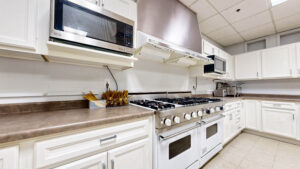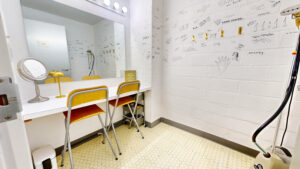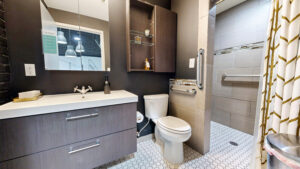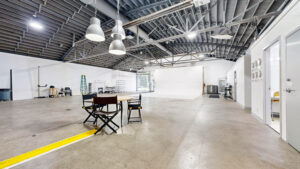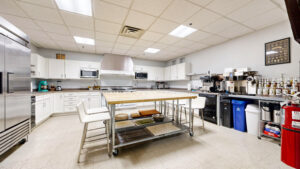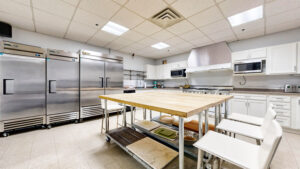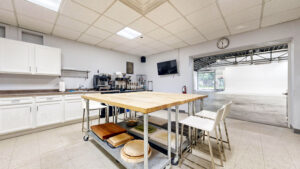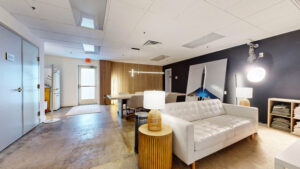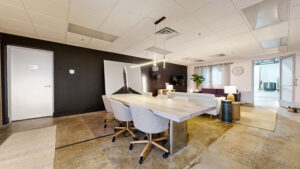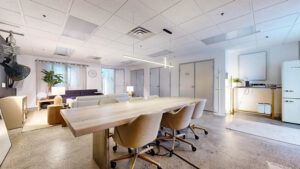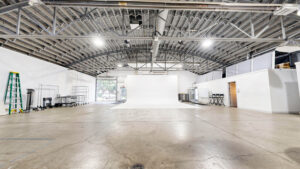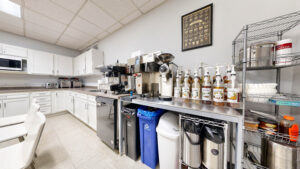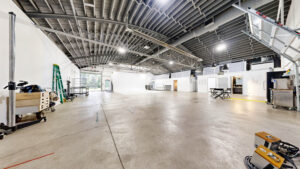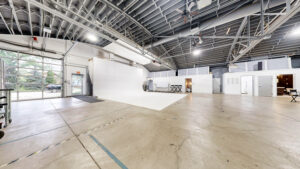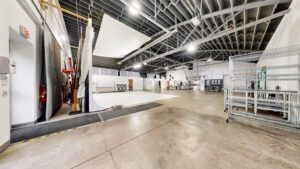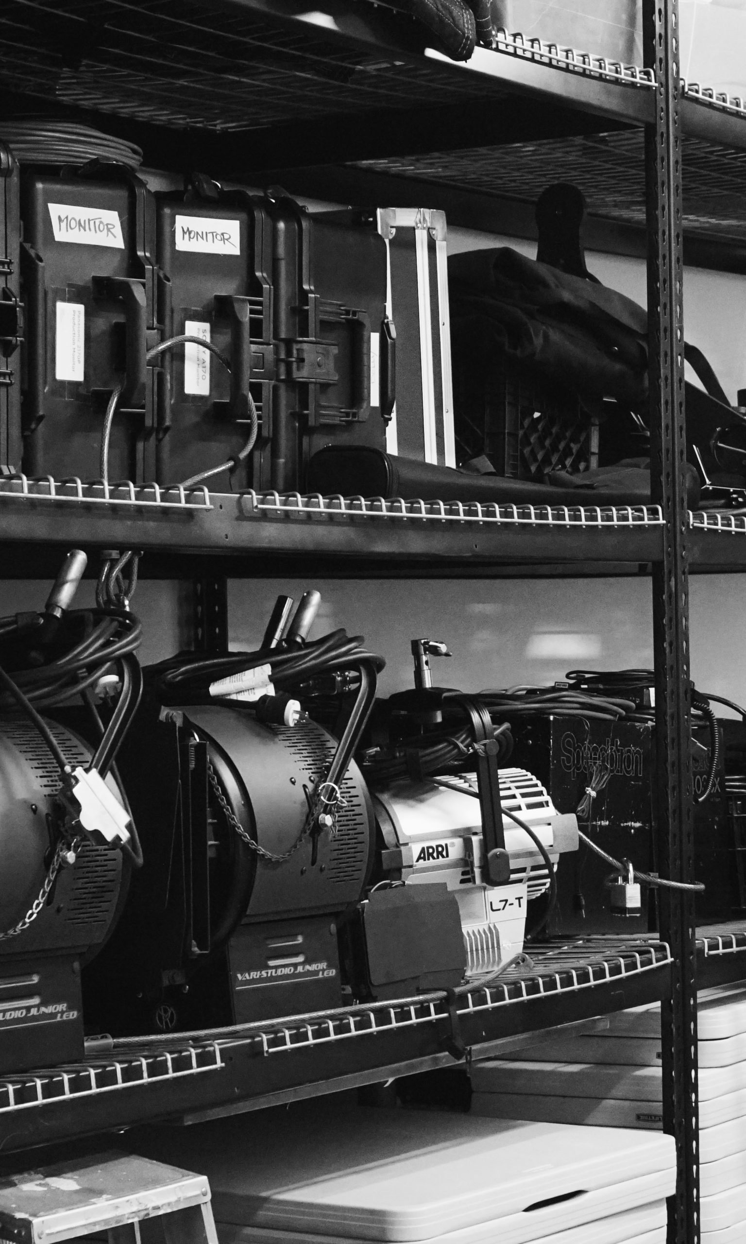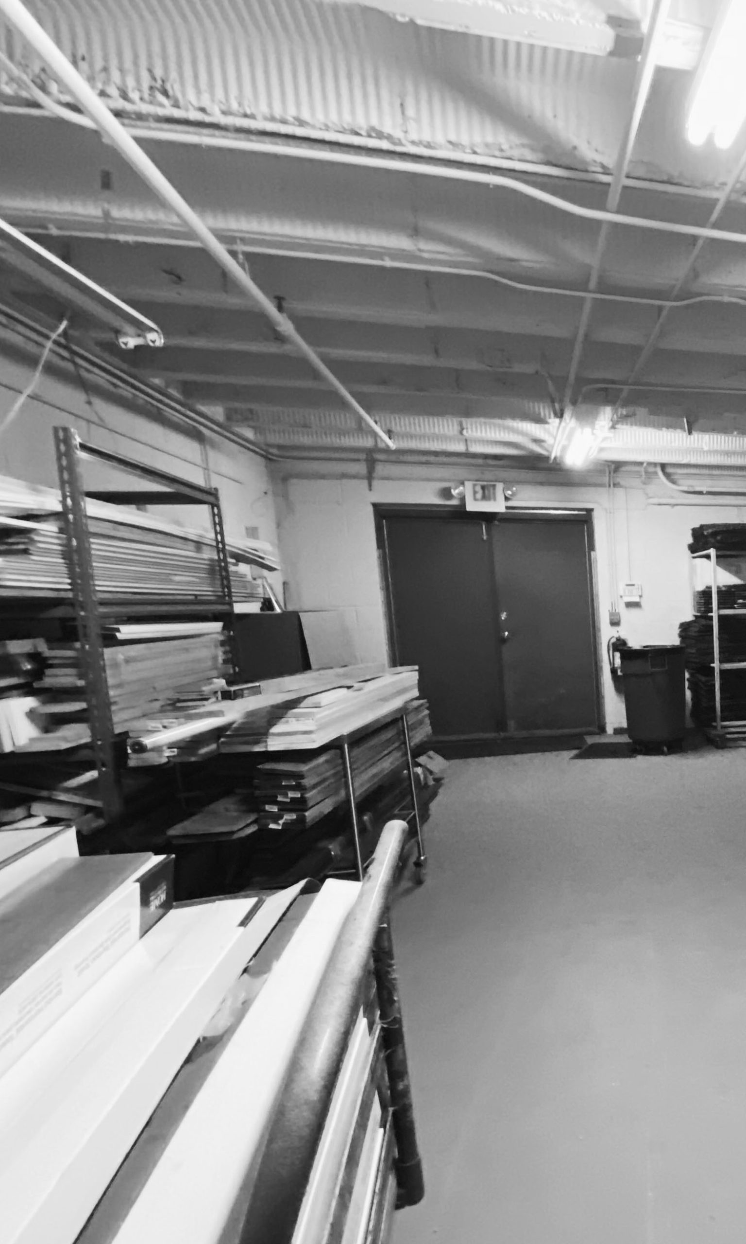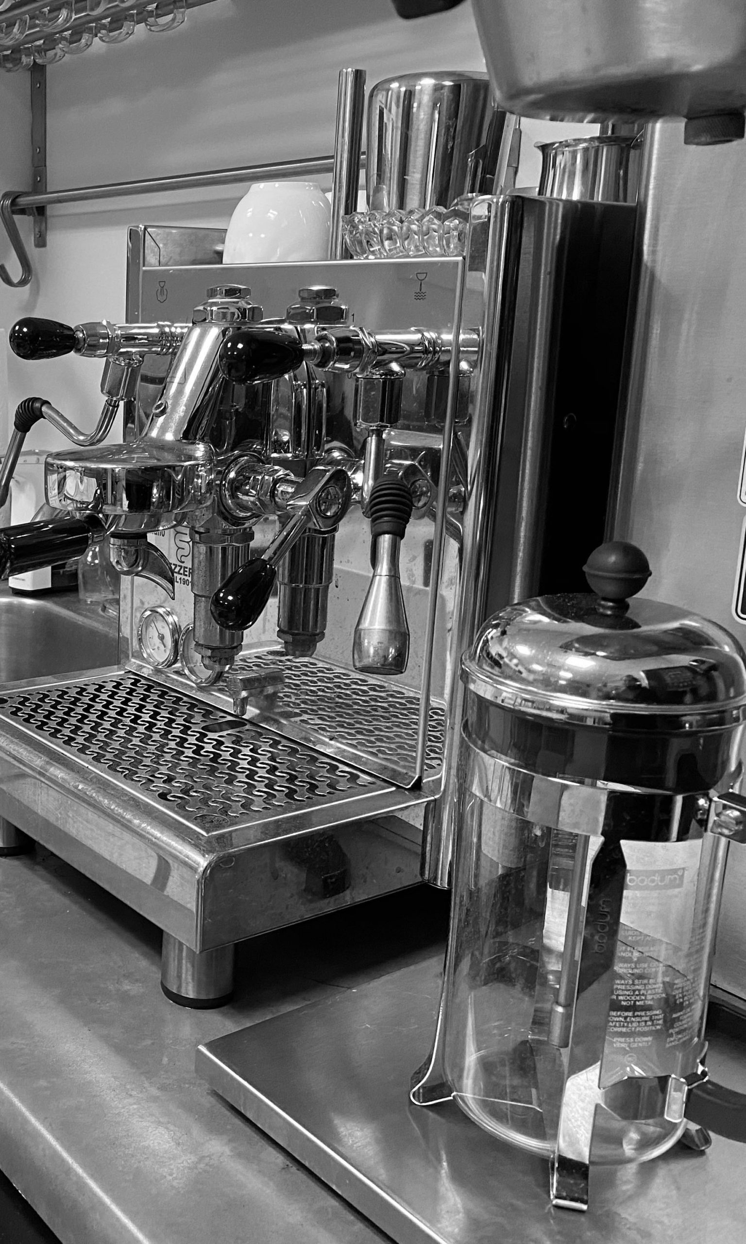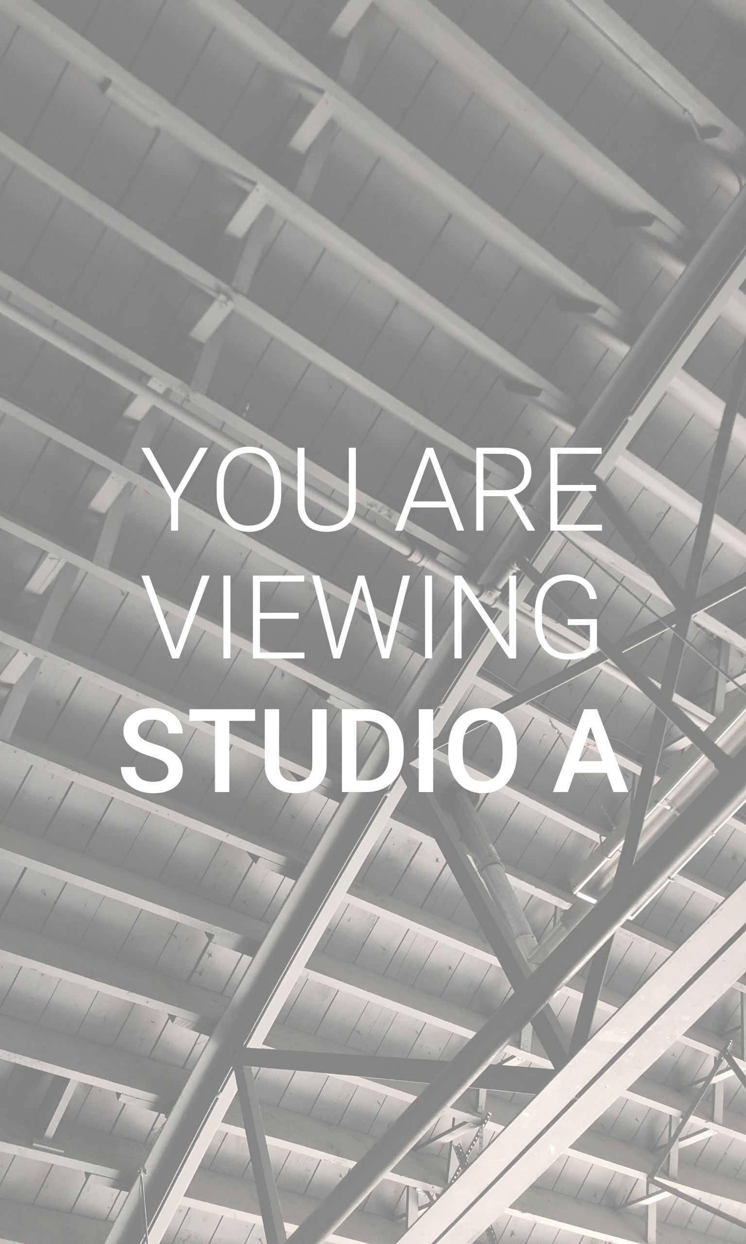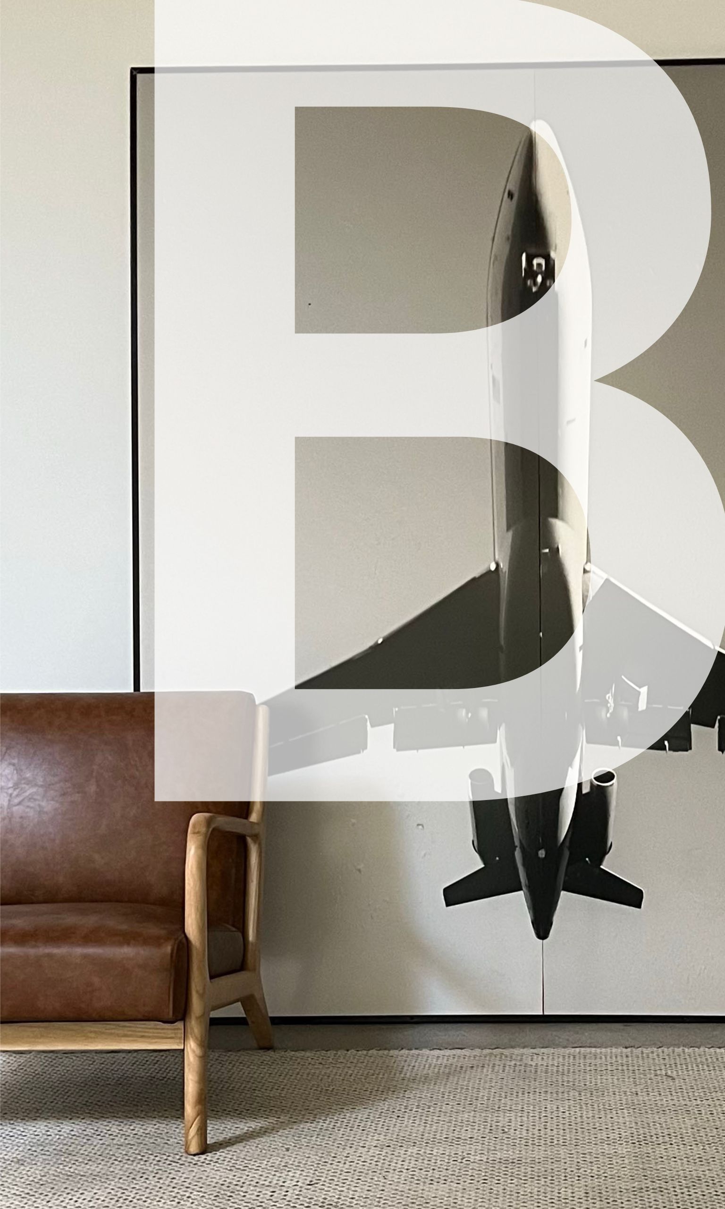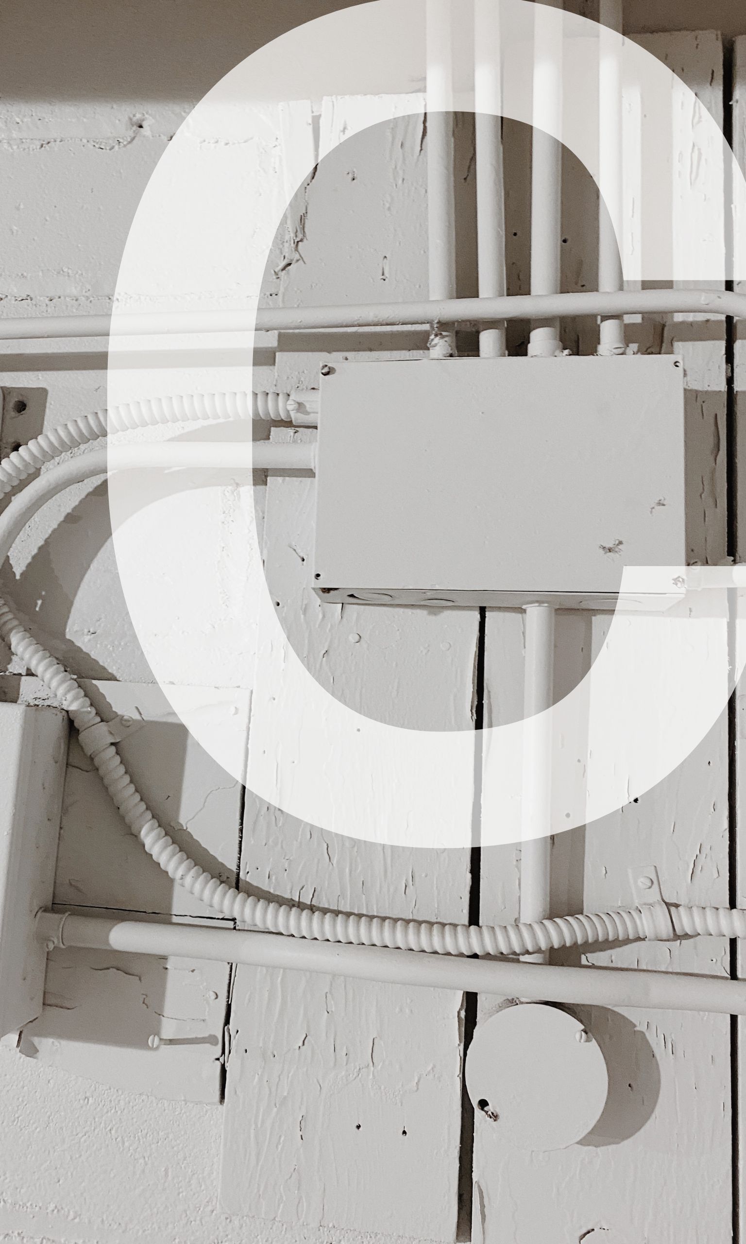– 25×12′ cyc wall
– 16′ Ceiling with 11′ Clearance
– 35′ wall for shooting or set building
– 2 Bowstring metal trusses on ceiling for rigging (11.5′ off the ground, 20.5′ apart in center of room)
– Power for any type of shoot (cinema, strobe, three-phase, single-phase)
– Cam Lock
– Ventilation in the ceiling for the special shoots with fire, grills, cooking, or smoke
– Drain in shooting space for water shoots
– 18′ thick exterior & interior walls constructed for sound mitigation
– Commercial prep kitchen equipped with a large work space, refrigerator, 2 freezers, 2 microwaves, 2 Viking gas ranges, 2 dishwashers, espresso machine, full line of cookware, stylist tools, TV, and optional garage door for sound mitigation
– Large, private room with a couch, table, TV, and staging area
– Private hair & make-up room with mirrors, makeup counter, steamer, iron/ironing board, and wardrobe racks
– Two private bathrooms
– Full-length changing mirror in bathroom
– Air-conditioning & heat
– Private entrance and studio space
– Drive-in loading in front, dock height loading in back
– Free parking (all-day free street, 9 off-street spots)
